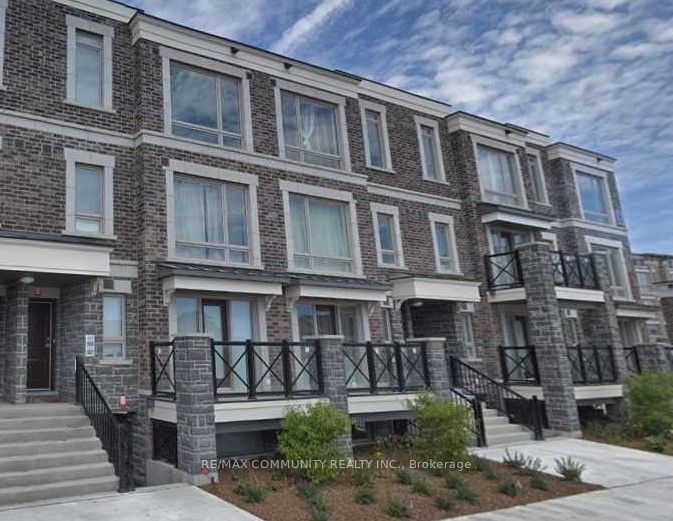$2,900 / Month
$*,*** / Month
3+1-Bed
2-Bath
1200-1399 Sq. ft
Listed on 6/14/23
Listed by RE/MAX COMMUNITY REALTY INC.
Beautiful Condo Townhouse In Excellent Location. Bright And Spacious 3+1 Bedrooms Home With 2 Washrooms, Open Concept Modern Kitchen With Breakfast Bar. Walk Out To The Patio. Walkout Balcony. Close To 407/Hwy7, School, Public Transit, Stouffville Hospital, Cornell Community Centre. Move In And Enjoy!
Stainless Steel Fridge, S/S Stove, S/S Dishwasher, Dryer, Washer, Blinds, Back Splash, Pot Lights for tenants to use.
N6171992
Condo Townhouse, Stacked Townhse
1200-1399
9
3+1
2
1
Underground
1
Owned
6-10
Central Air
N
Y
N
Brick
N
Forced Air
Y
Open
Y
N/A
0
S
Exclusive
N
Lindvest
1
Y
Bbqs Allowed, Visitor Parking
